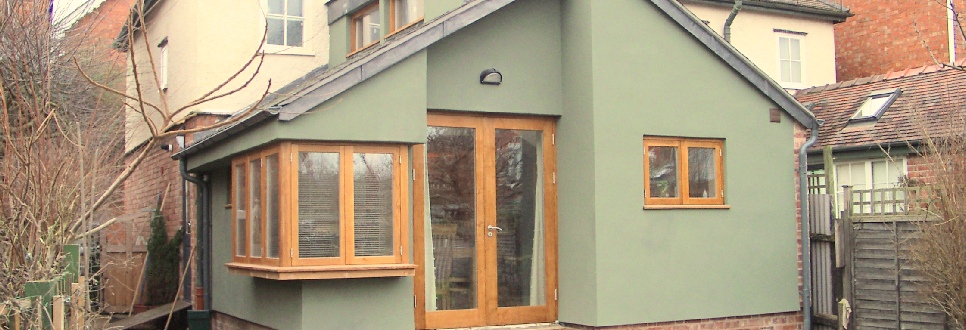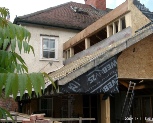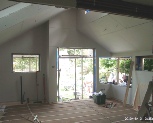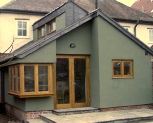

Frankwell

building
greener homes for a better future

This property, built around the thirties, offered typical semi accommodation. The warren of compact rooms made living and entertaining a challenging exercise. The owner wished to create a modern, more open living space that would dramatically improve life quality, while improving energy utilisation and reduce the environmental impact of the building.
The small range of existing outbuildings and sheds were demolished to create room for a new extension. The new structure is constructed from manufactured I section wooden columns and beams which reduce thermal bridging within the frame to absolute minimums. The spaces between are deep filled with high performance insulation materials and the custom built windows and doors are triple glazed to maximise thermal performance
Clerestory windows flood the property with natural light while underfloor heating reduces energy usage during winter and minimises thermal gradients within the living areas.



Click on a picture